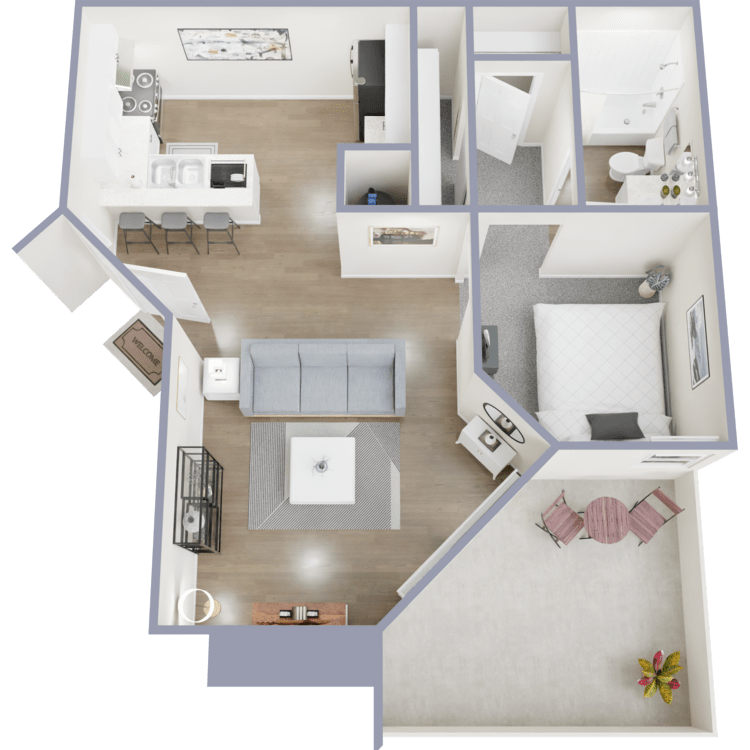Cheyenne Crest - Apartment Living in Colorado Springs, CO
About
Office Hours
Monday through Friday: 10:00 AM to 6:00 PM. Saturday: 10:00 AM to 4:00 PM. Sunday: Closed.
Welcome to the lovely apartment community of Cheyenne Crest in beautiful Colorado Springs, Colorado. Our community is conveniently close to many shopping centers, restaurants, and entertainment venues. Spend the day with loved ones at the nearby parks for a picnic or the exciting Cheyenne Mountain Zoo. There is so much to discover just minutes away!
We have amenities that everyone can take advantage of. Relaxing in your spare time is easy with a soothing spa, shimmering swimming pool, and clubhouse. Residents can burn off energy at the playground or our state-of-the-art fitness center and Peloton Room. Cheyenne Crest Apartments is the place to live in Colorado Springs, CO, so call and schedule a tour today!
Live comfortably at the pet friendly Cheyenne Crest Apartments in a studio, one, or two bedroom floor plan. All our apartment homes have an all-electric kitchen with a dishwasher and refrigerator. Our sleek plank flooring and cozy wood-burning fireplace add the perfect touch to these fantastic homes. Enjoy the view from your balcony or patio and unwind after a busy day.
Refer a Friend and get $1000! Learn more...Floor Plans
0 Bedroom Floor Plan
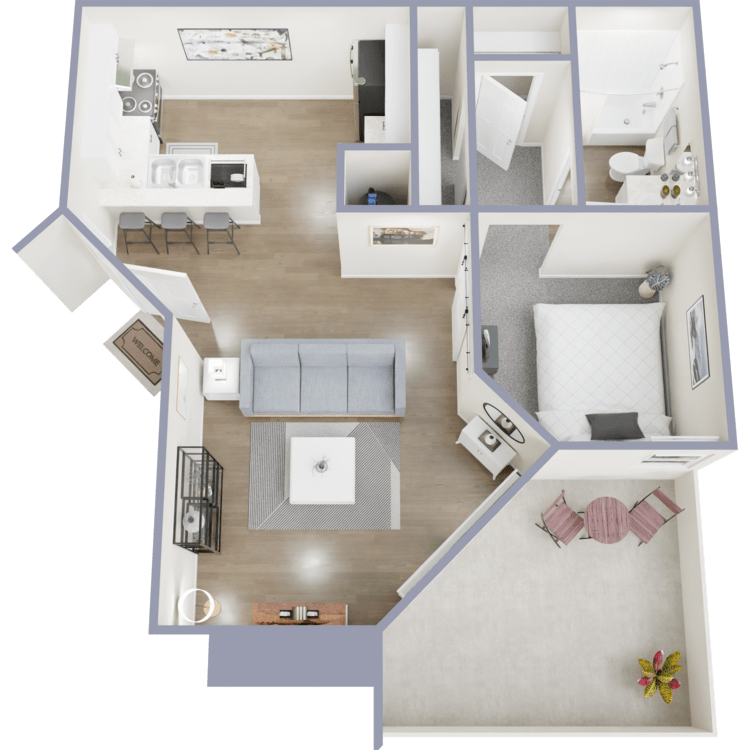
Ellen
Details
- Beds: Studio
- Baths: 1
- Square Feet: 546
- Rent: $1199-$1550
- Deposit: $500
Floor Plan Amenities
- All-electric Kitchen
- Balcony or Patio
- Ceiling Fans
- Central Air and Heating
- Dishwasher
- Luxury Plank Flooring
- Refrigerator
- Wood-burning Fireplace
* In Select Apartment Homes
1 Bedroom Floor Plan
Availability for Evans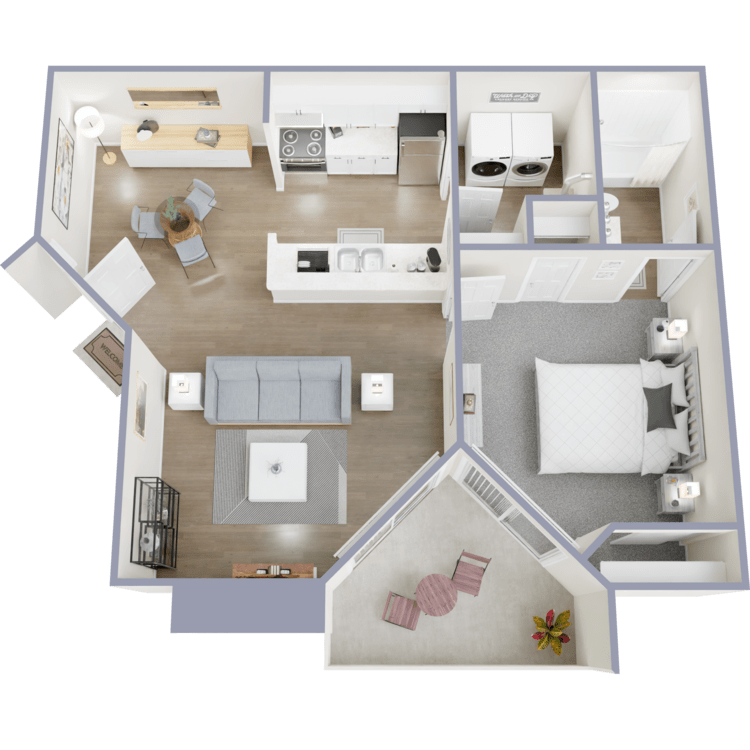
Elbert
Details
- Beds: 1 Bedroom
- Baths: 1
- Square Feet: 714
- Rent: $1389-$1799
- Deposit: $500
Floor Plan Amenities
- All-electric Kitchen
- Balcony or Patio
- Ceiling Fans
- Central Air and Heating
- Dishwasher
- Luxury Plank Flooring
- Refrigerator
- Washer and Dryer in Home
- Wood-burning Fireplace
* In Select Apartment Homes
Floor Plan Photos
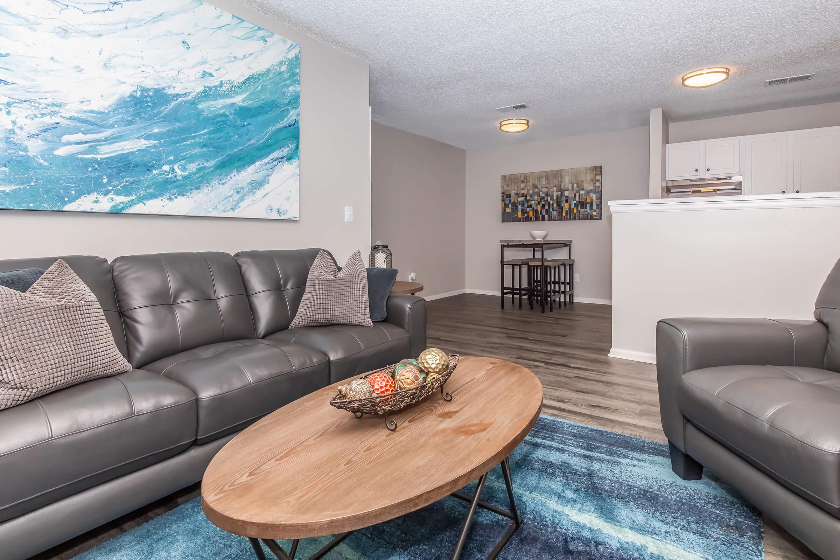
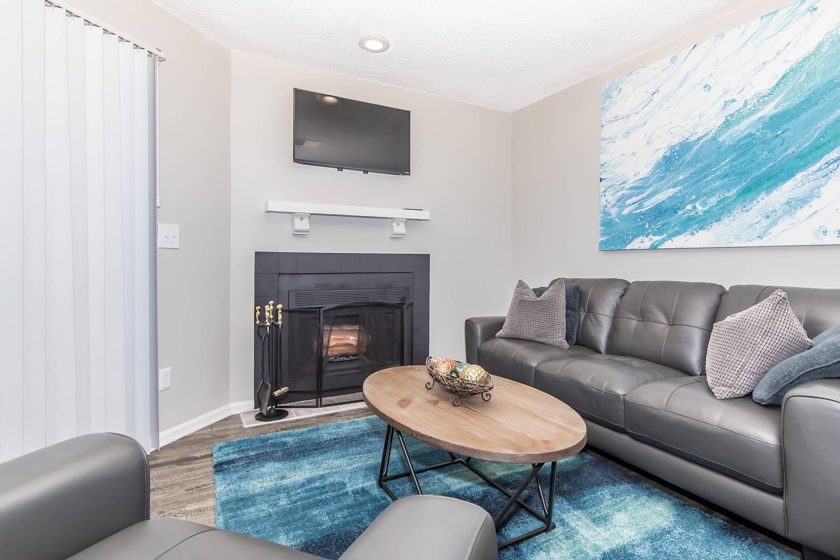
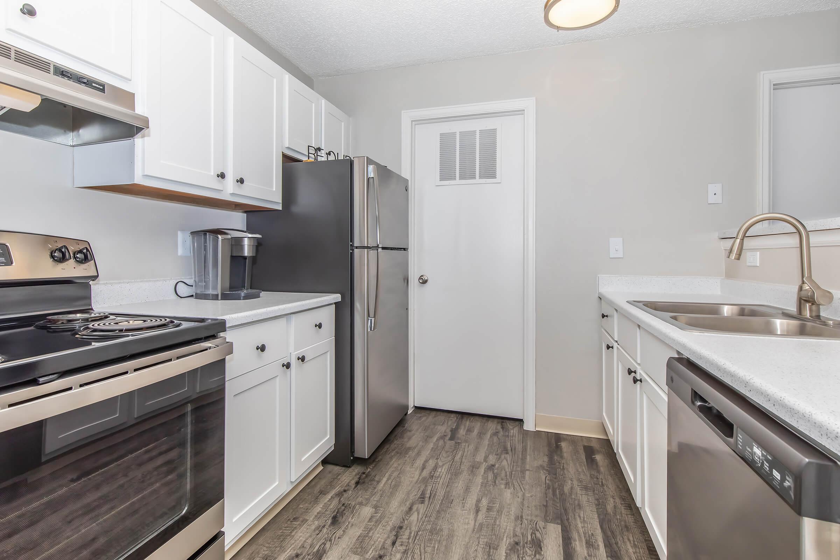
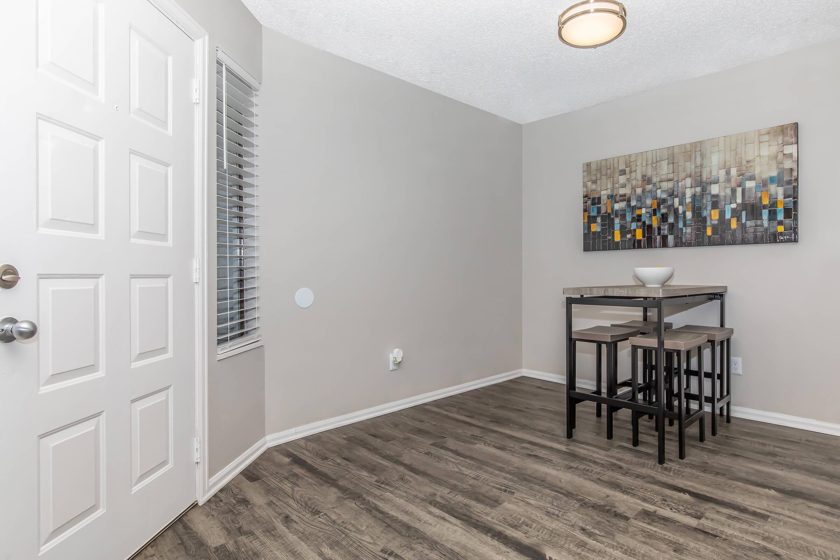
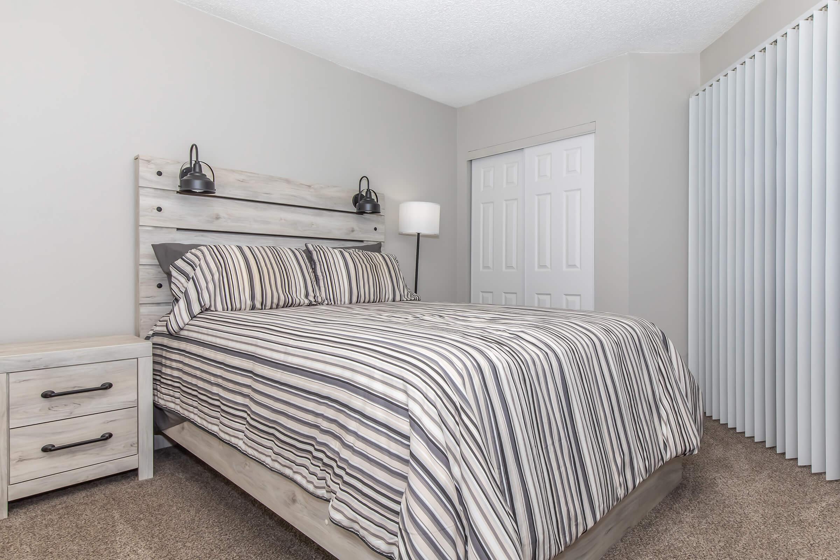
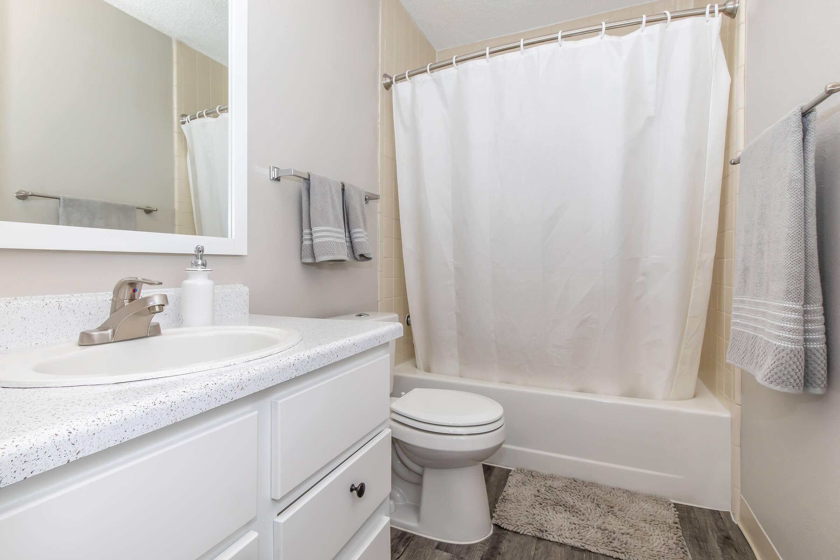
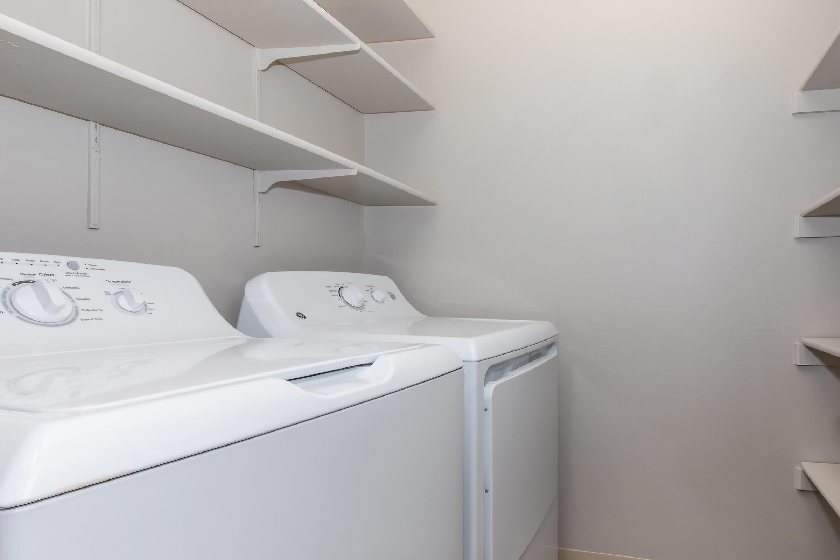
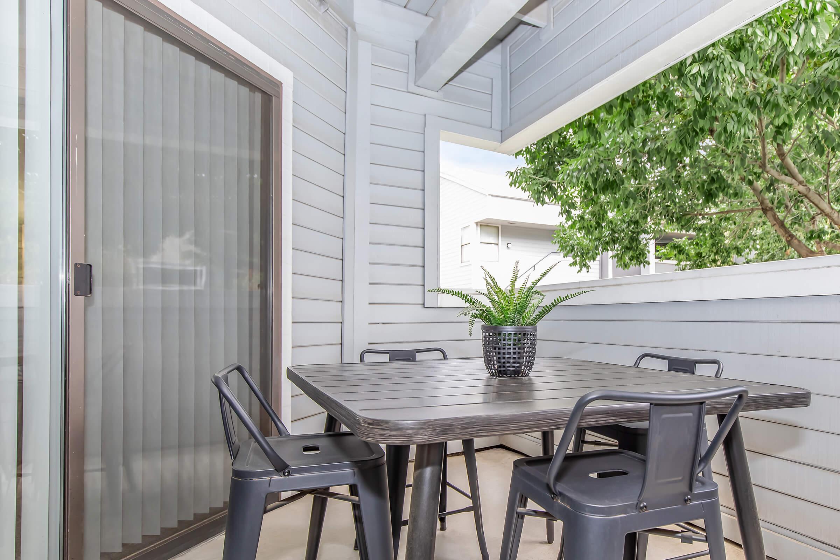
2 Bedroom Floor Plan
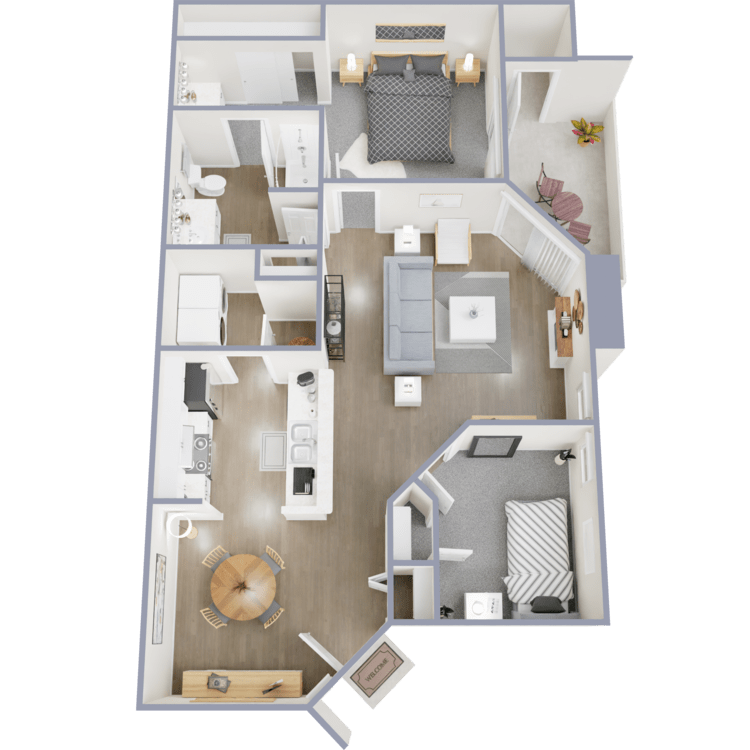
Princeton
Details
- Beds: 2 Bedrooms
- Baths: 1
- Square Feet: 938
- Rent: $1700-$2025
- Deposit: $500
Floor Plan Amenities
- All-electric Kitchen
- Balcony or Patio
- Ceiling Fans
- Central Air and Heating
- Dishwasher
- Luxury Plank Flooring
- Refrigerator
- Storage on Patio
- Washer and Dryer in Home
- Wood-burning Fireplace
* In Select Apartment Homes
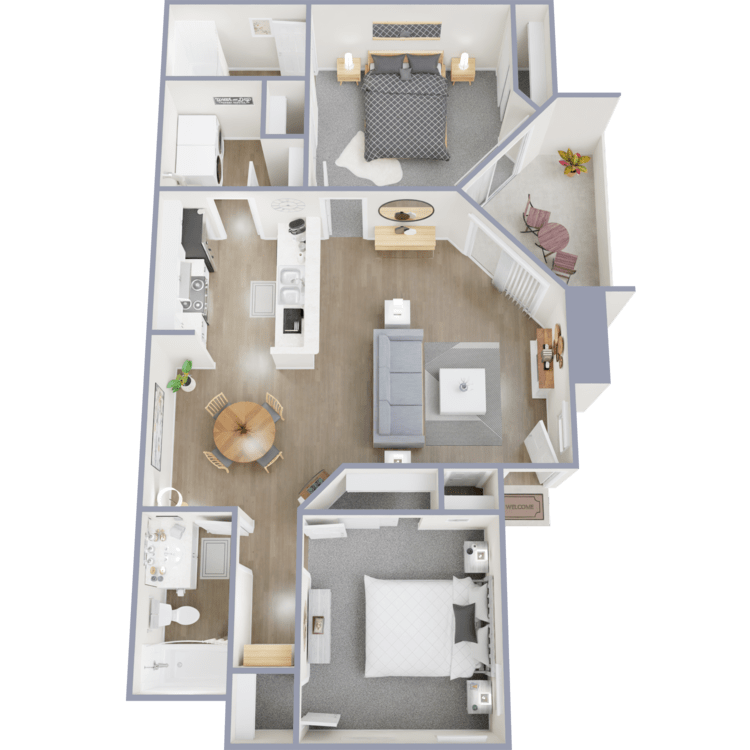
Pikes Peak
Details
- Beds: 2 Bedrooms
- Baths: 2
- Square Feet: 990
- Rent: $1599-$1675
- Deposit: $500
Floor Plan Amenities
- All-electric Kitchen
- Balcony or Patio
- Central Air and Heating
- Dishwasher
- Luxury Plank Flooring
- Refrigerator
- Washer and Dryer in Home
- Wood-burning Fireplace
* In Select Apartment Homes
Floor Plan Photos
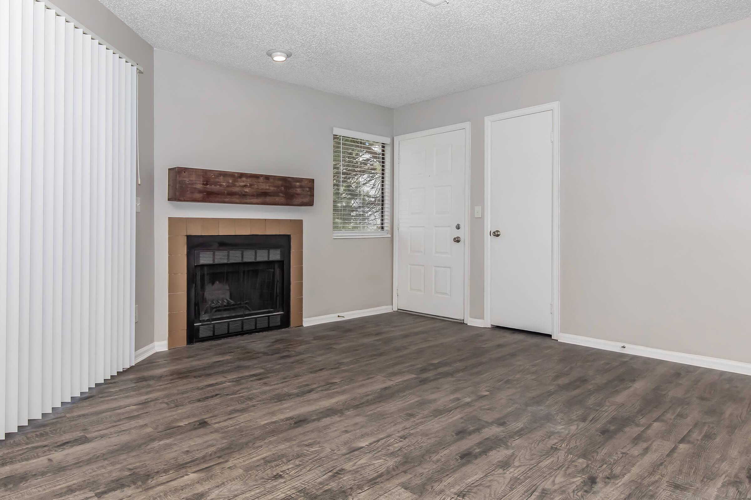
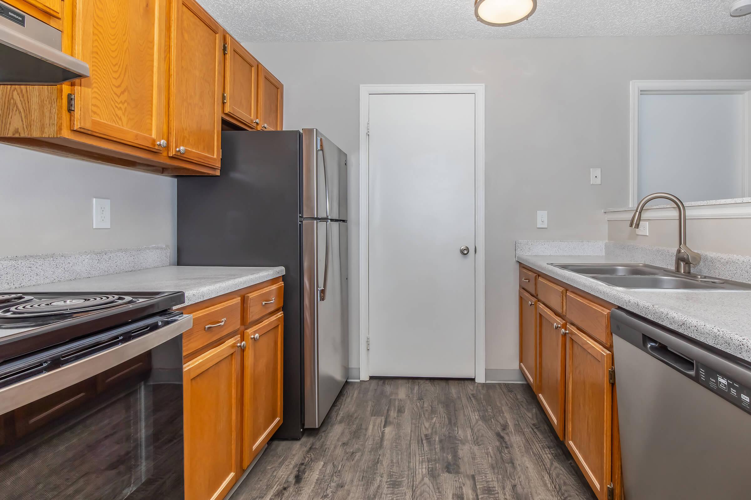
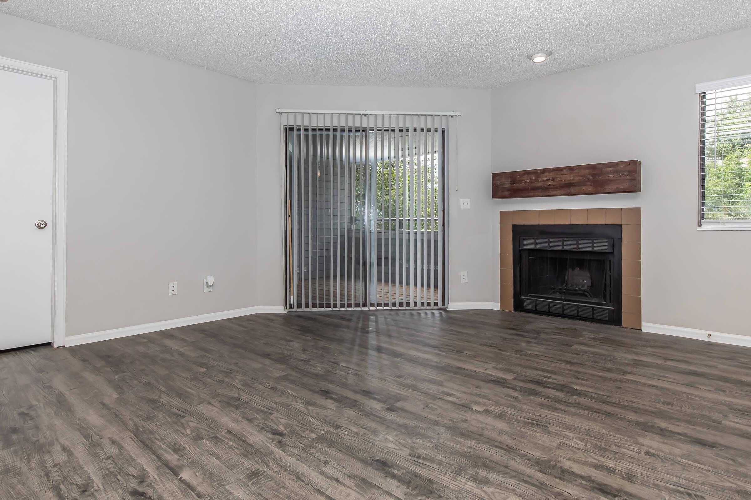
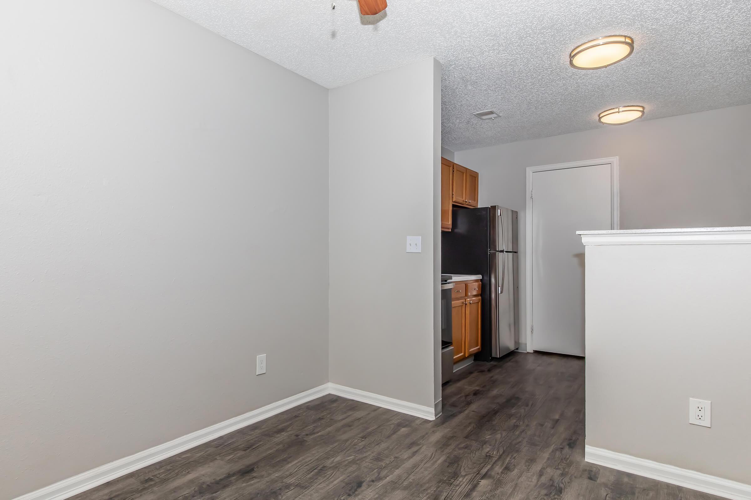
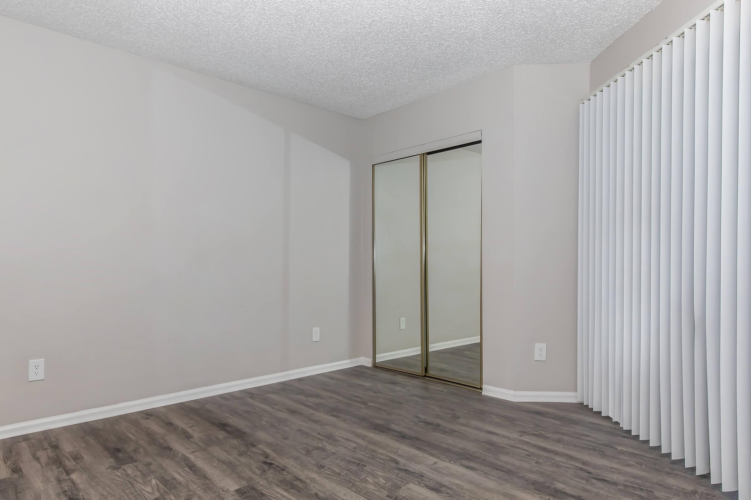
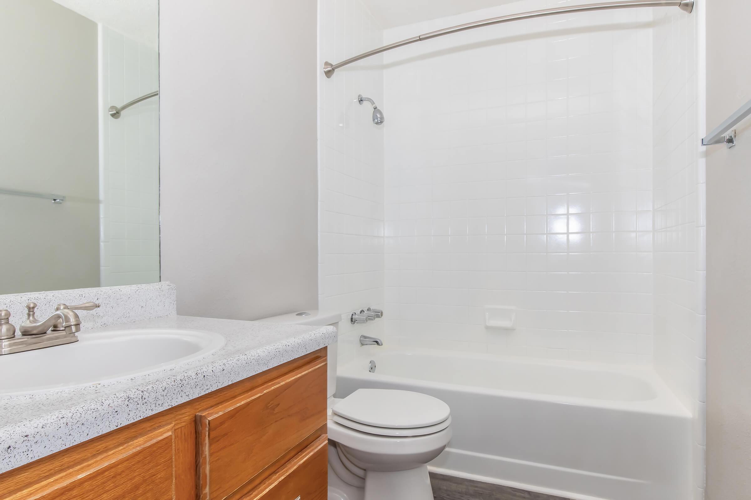
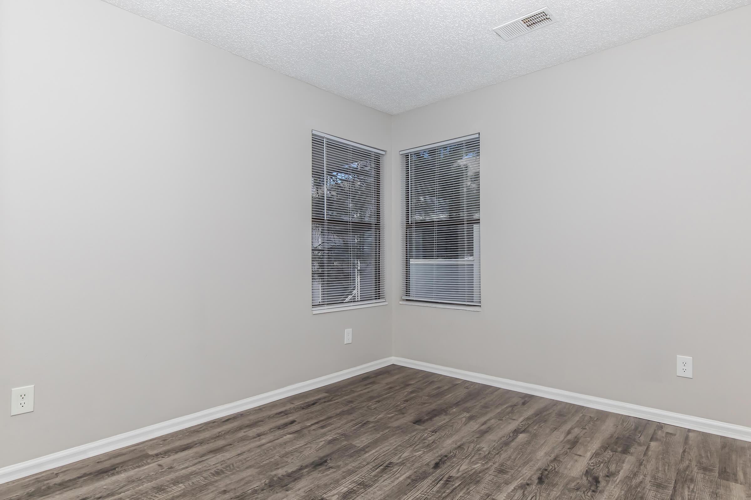
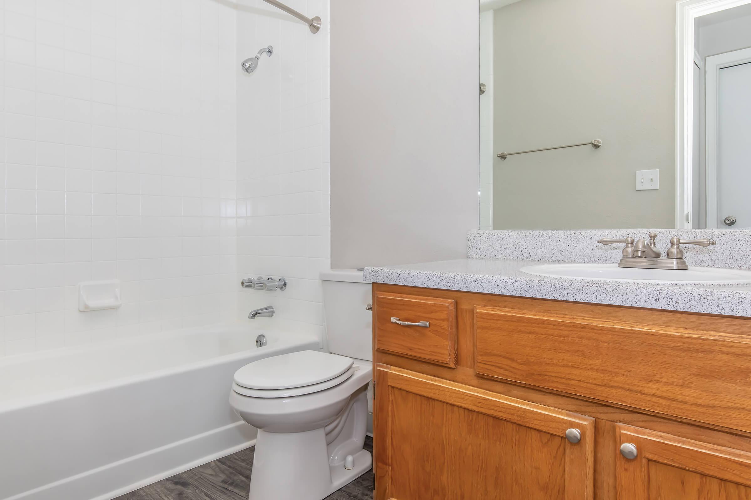
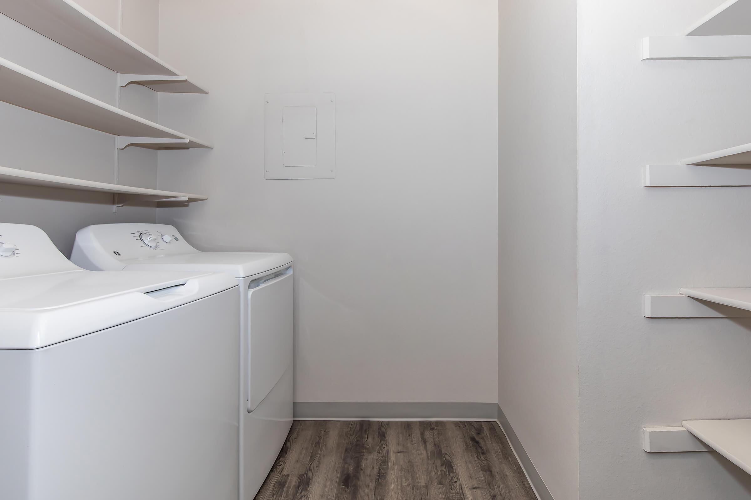
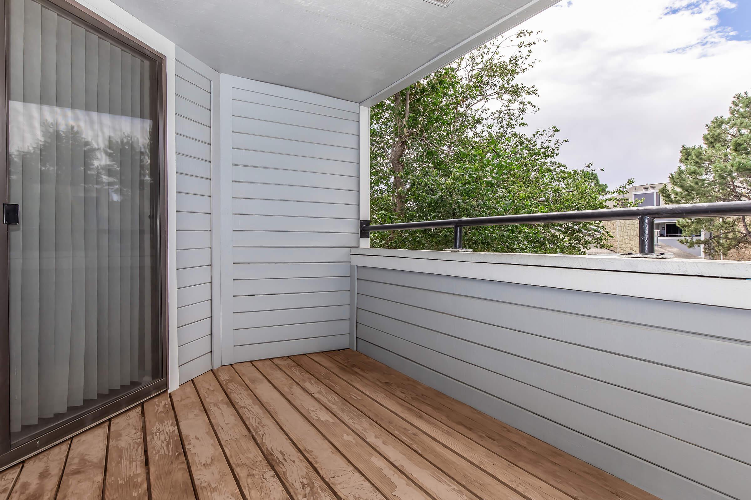
The Amounts of rents, fees, and other expenses may vary daily. Units may or may not be available. The information contained on this page was accurate as of the date it was posted but may have changed. Nothing here is an offer nor a promise that the amounts stated have or will remain. Interested applicants should contact the management to find the most current costs, fees, and availability of units.
Show Unit Location
Select a floor plan or bedroom count to view those units on the overhead view on the site map. If you need assistance finding a unit in a specific location please call us at 719-370-4147 TTY: 711.

Amenities
Explore what your community has to offer
Community Amenities
- Basketball Court
- Beehive
- Clubhouse
- Covered Parking
- Easy Access to Freeways
- 24 Hour Laundry Facility
- On-site Maintenance
- Peloton Room
- Pet Friendly
- Playground
- Shimmering Swimming Pool
- Soothing Spa
- State-of-the-Art Fitness Center
Apartment Features
- All-electric Kitchen
- Balcony or Patio
- Ceiling Fans*
- Central Air and Heating
- Dishwasher
- Luxury Plank Flooring
- Refrigerator
- Storage on Patio*
- Washer and Dryer in Home*
- Wood-burning Fireplace
* In Select Apartment Homes
Pet Policy
Pets Welcome Upon Approval. Breed restrictions apply. Limit 2 pets per home. Pet deposit = $300 per home. Monthly pet fee = $35 per home. All pets must be licensed, spayed/neutered as required by local ordinances.
Photos
Community Amenities
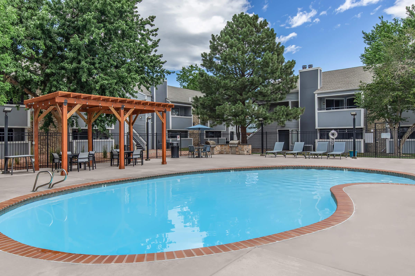
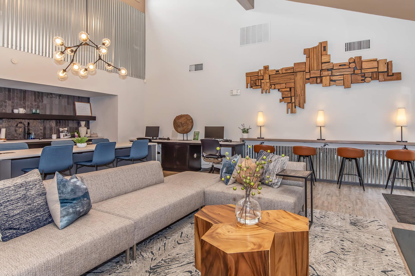
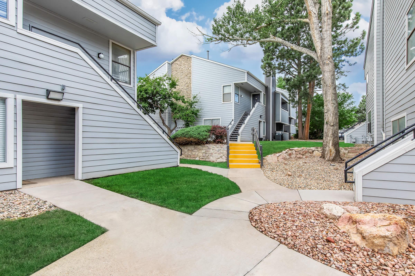
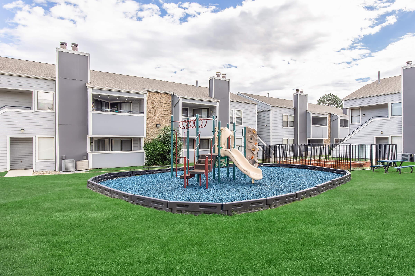
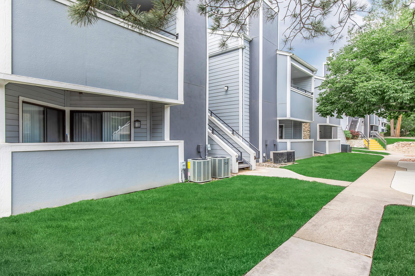
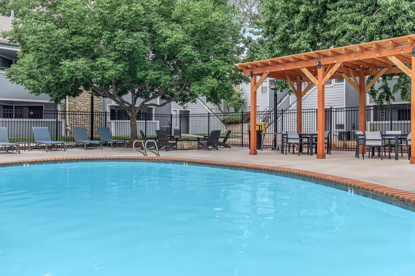
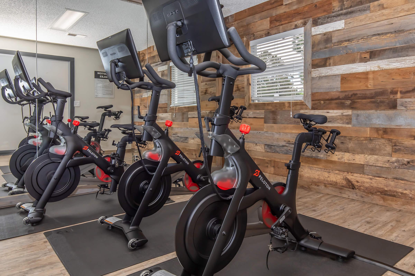
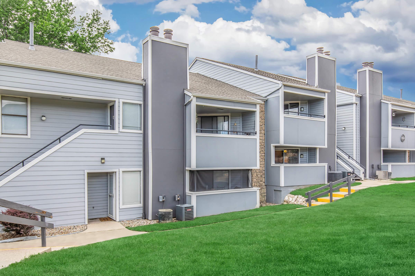
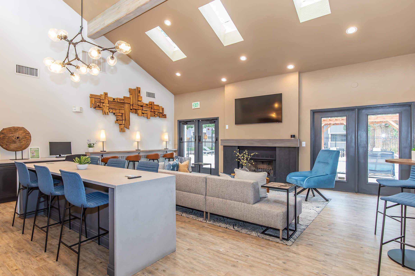
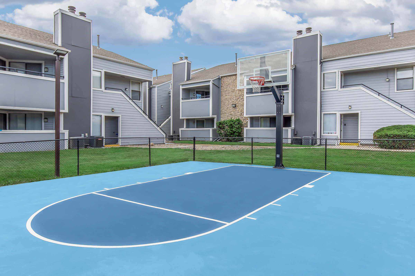
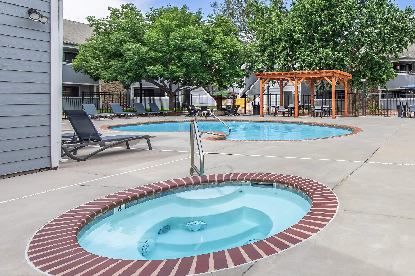
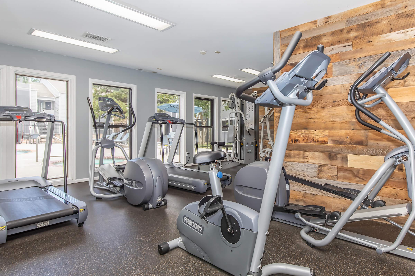
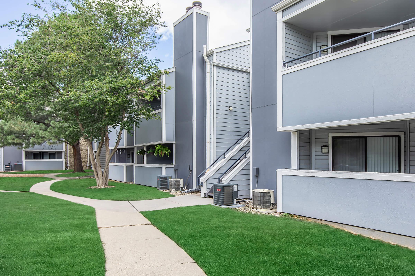
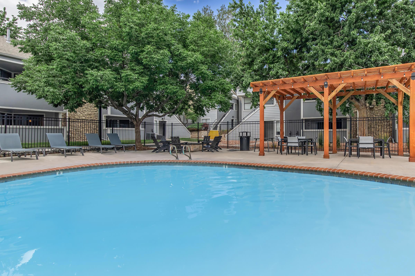
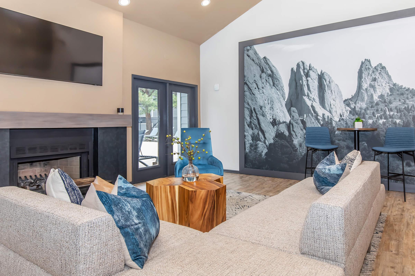
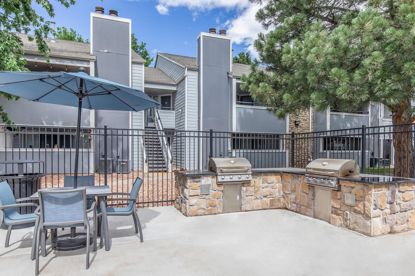
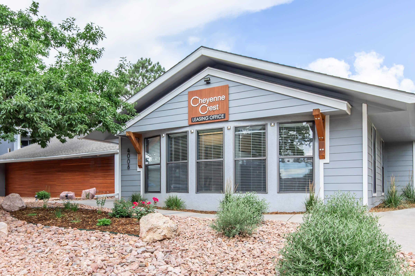
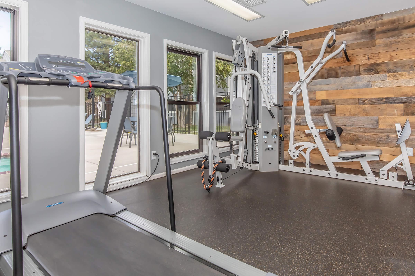
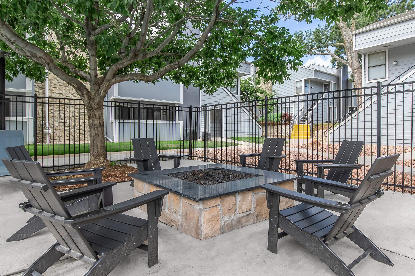
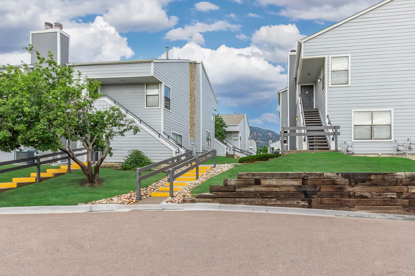
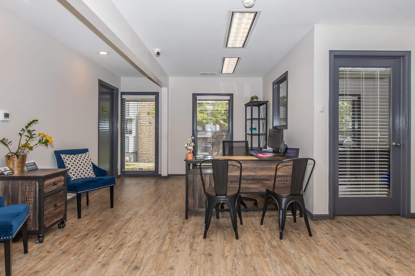
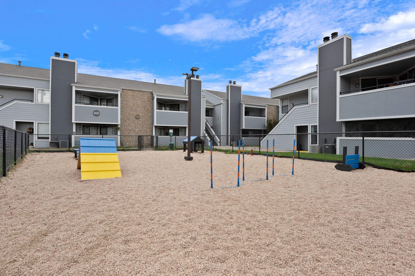
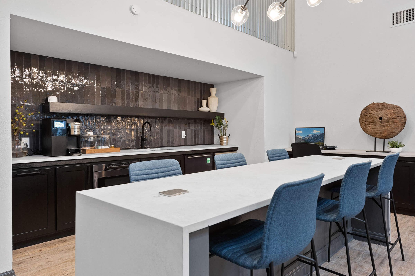
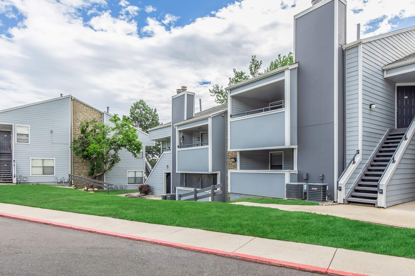
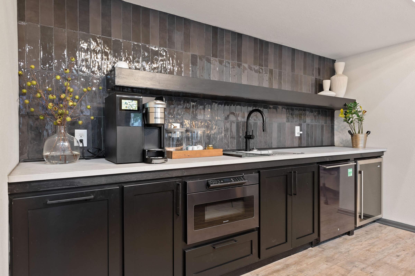
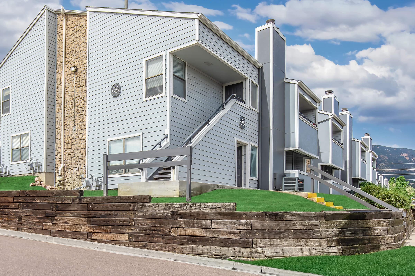
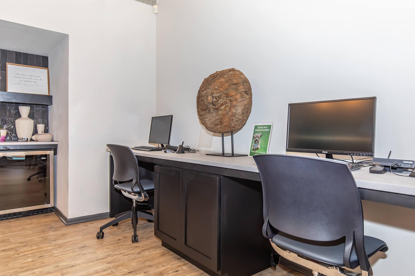
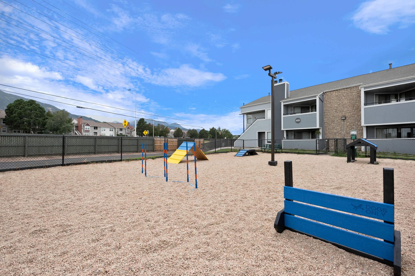
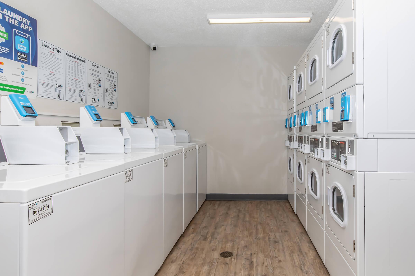
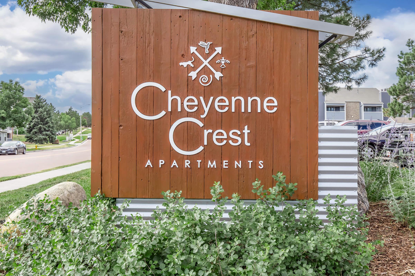
Elbert








Pikes Peak










Cheyenne Crest
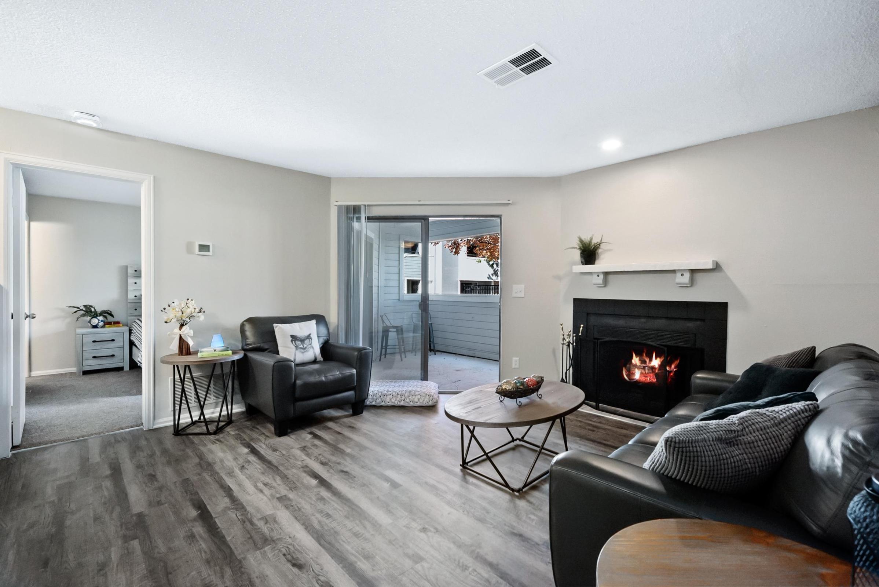
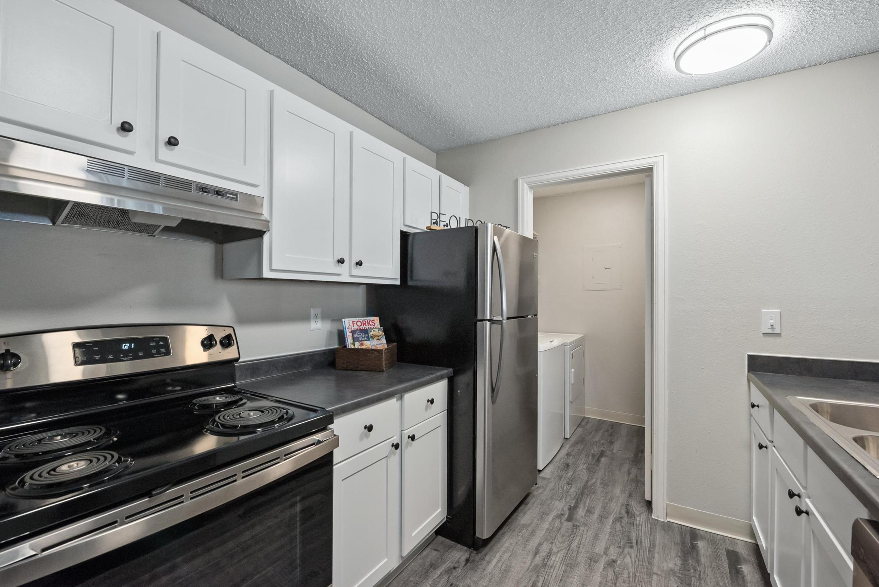
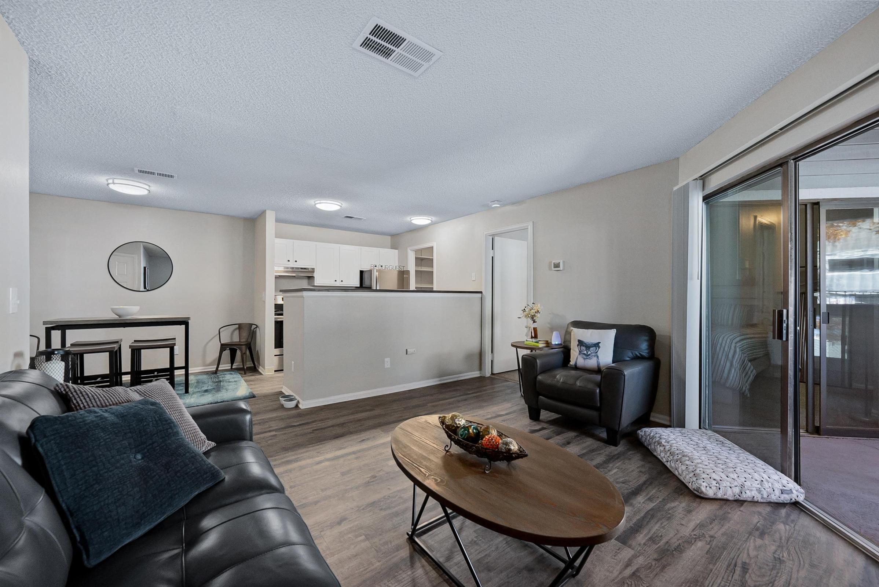
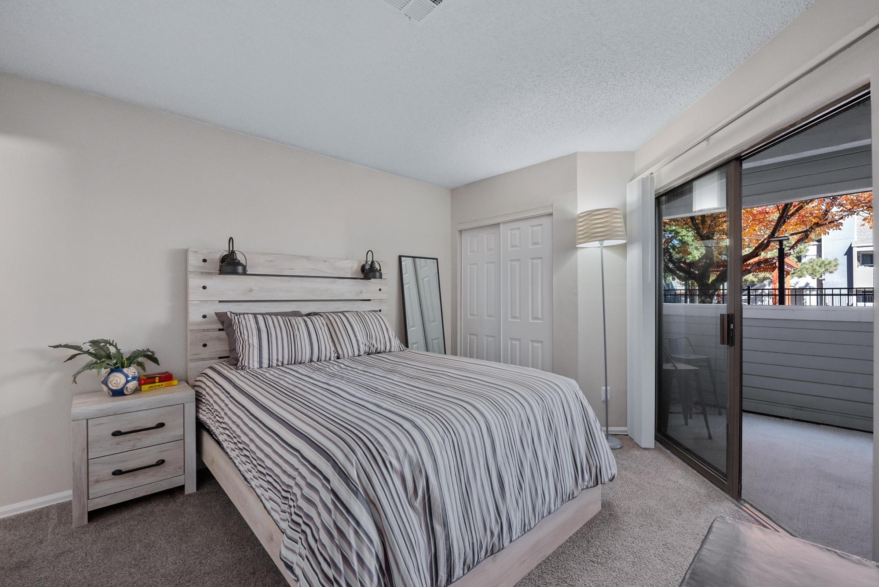
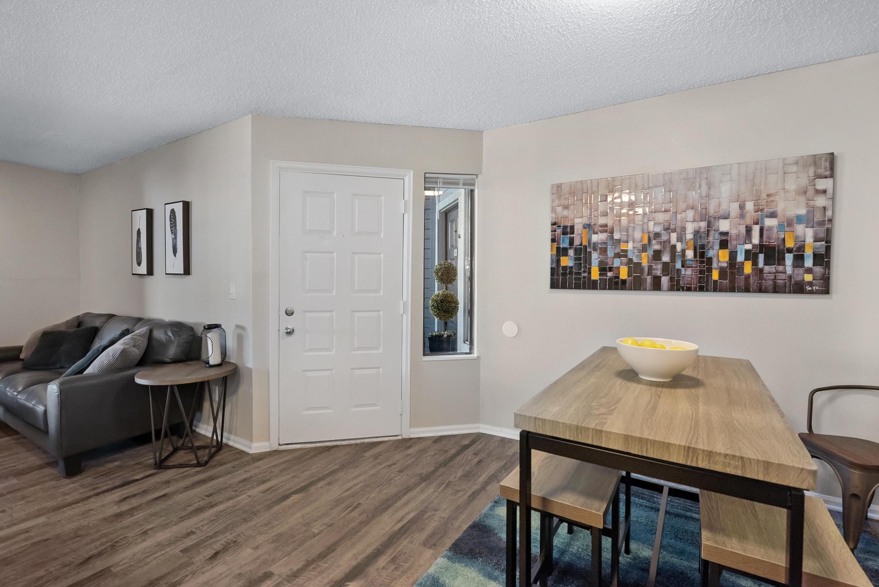
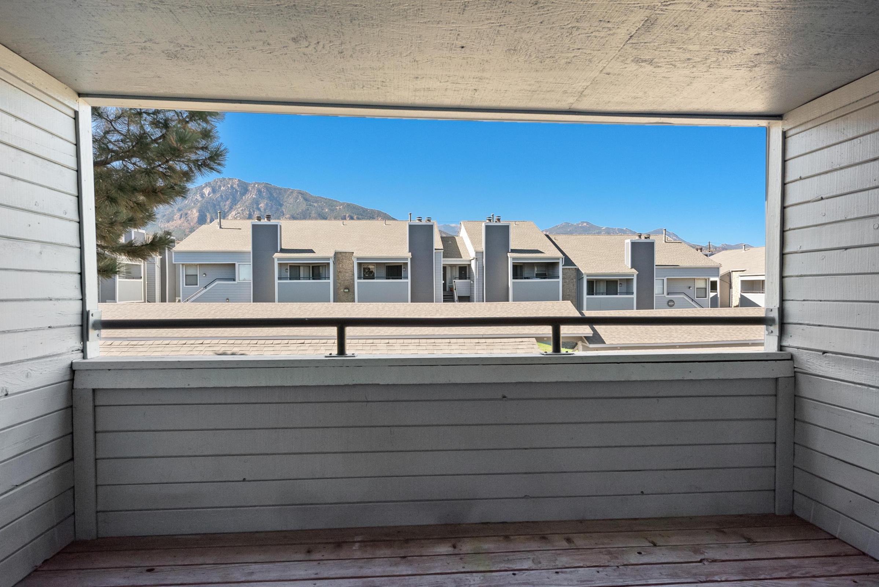
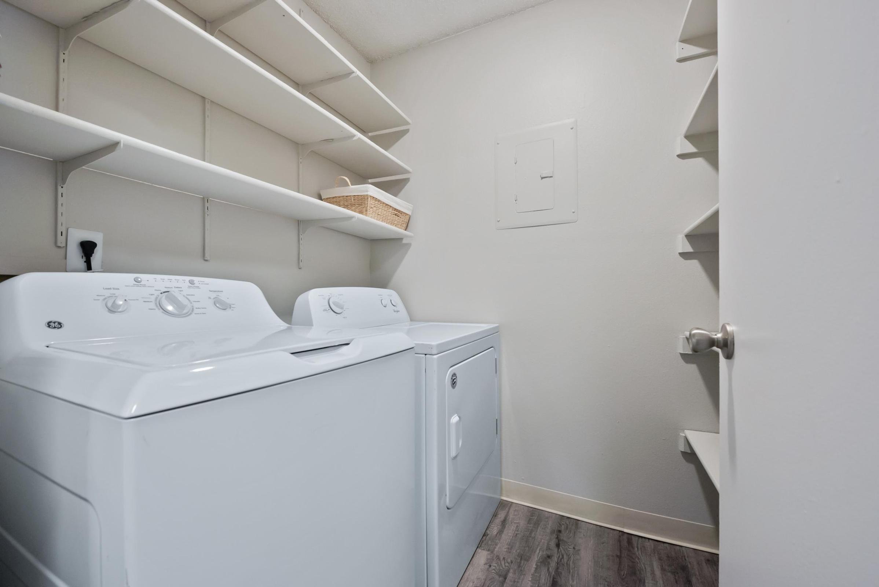
Neighborhood
Points of Interest
Cheyenne Crest
Located 4008 Westmeadow Drive Colorado Springs, CO 80906Bank
Elementary School
Entertainment
Fitness Center
High School
Mass Transit
Middle School
Park
Post Office
Preschool
Restaurant
Salons
Shopping
Shopping Center
University
Contact Us
Come in
and say hi
4008 Westmeadow Drive
Colorado Springs,
CO
80906
Phone Number:
719-370-4147
TTY: 711
Office Hours
Monday through Friday: 10:00 AM to 6:00 PM. Saturday: 10:00 AM to 4:00 PM. Sunday: Closed.
